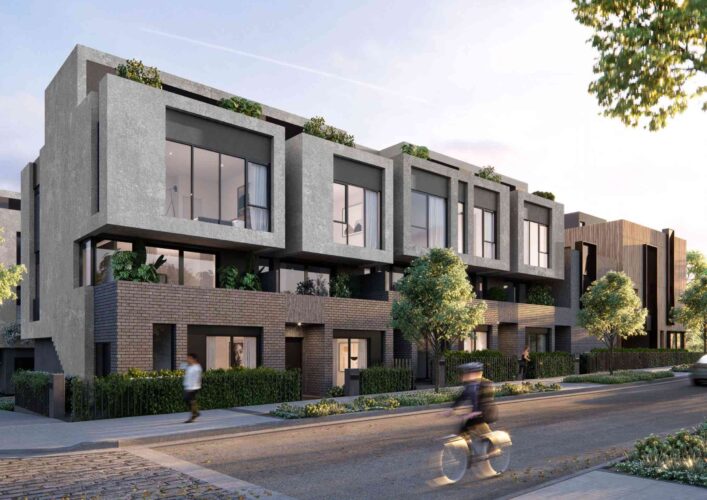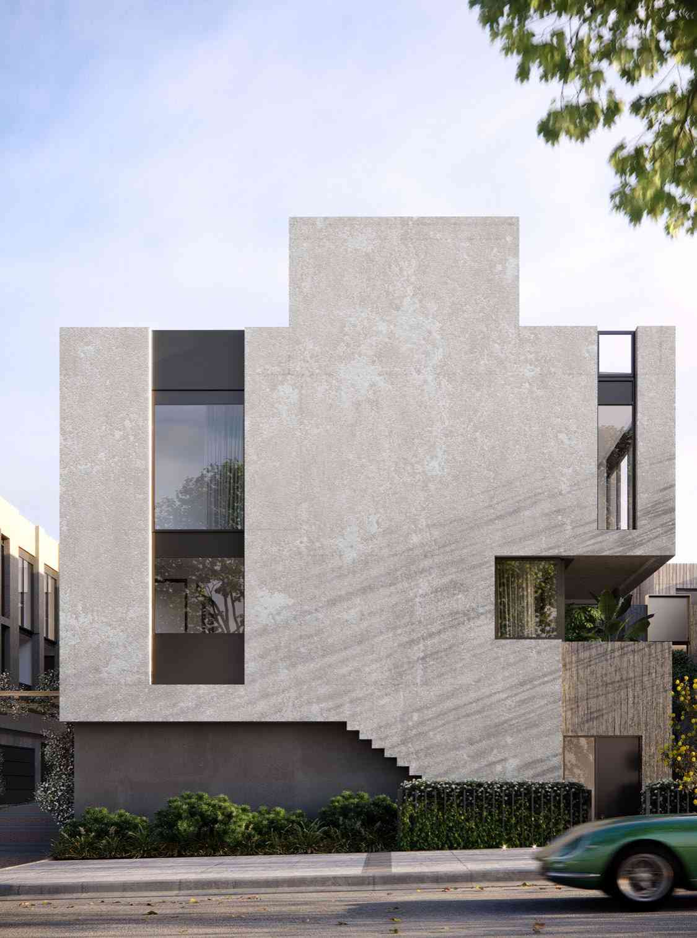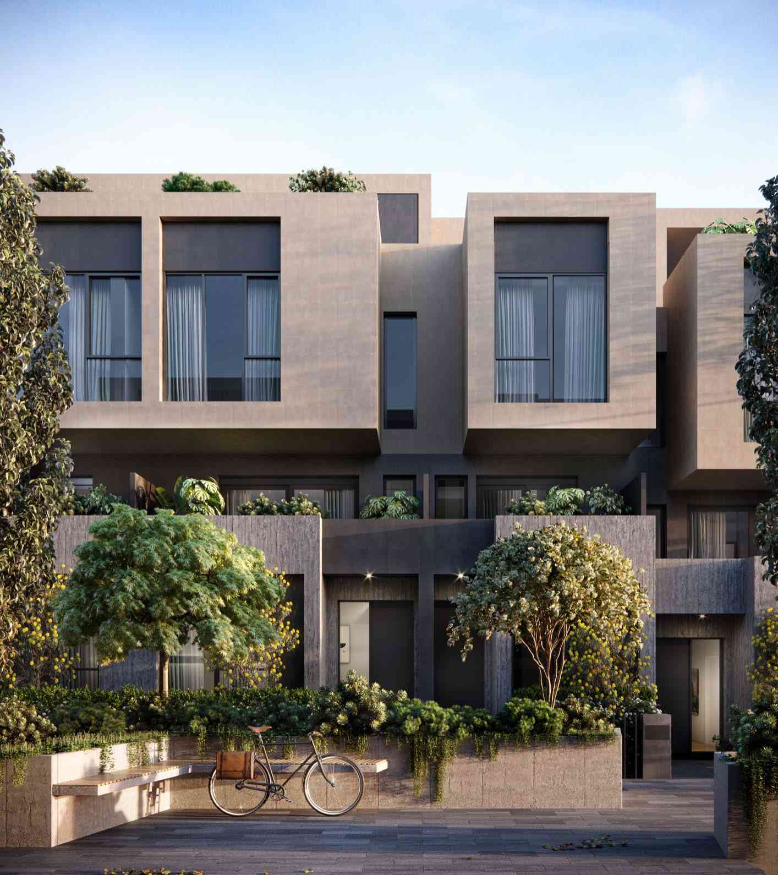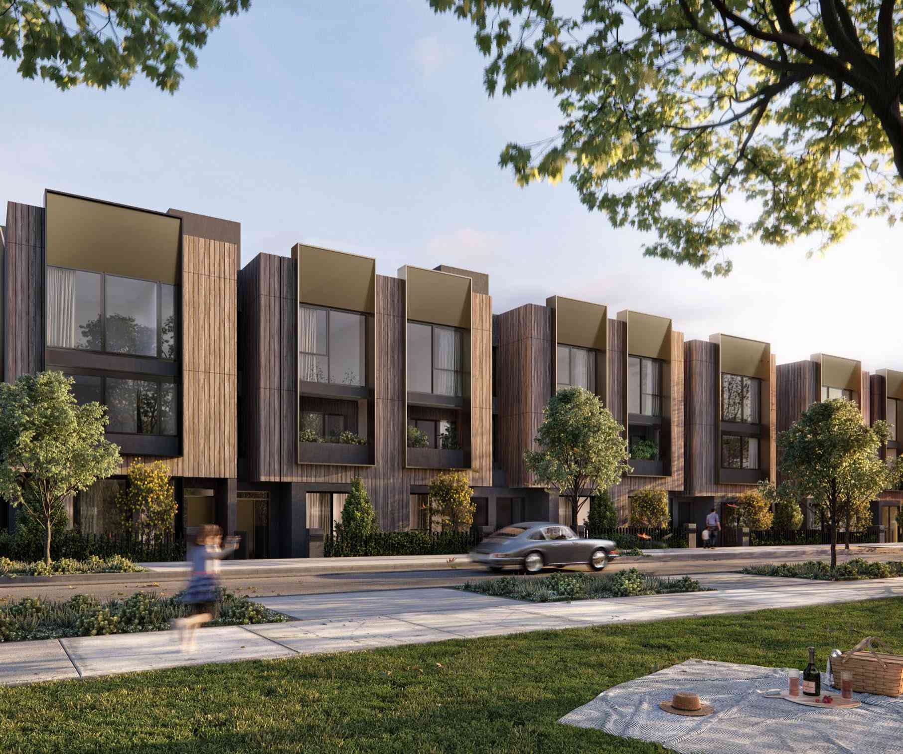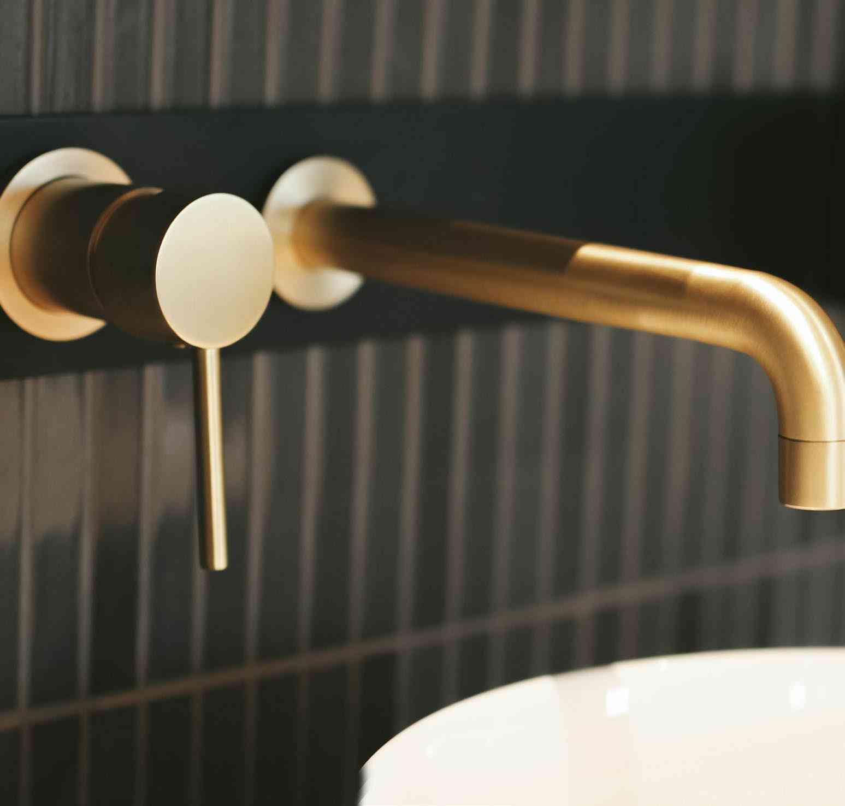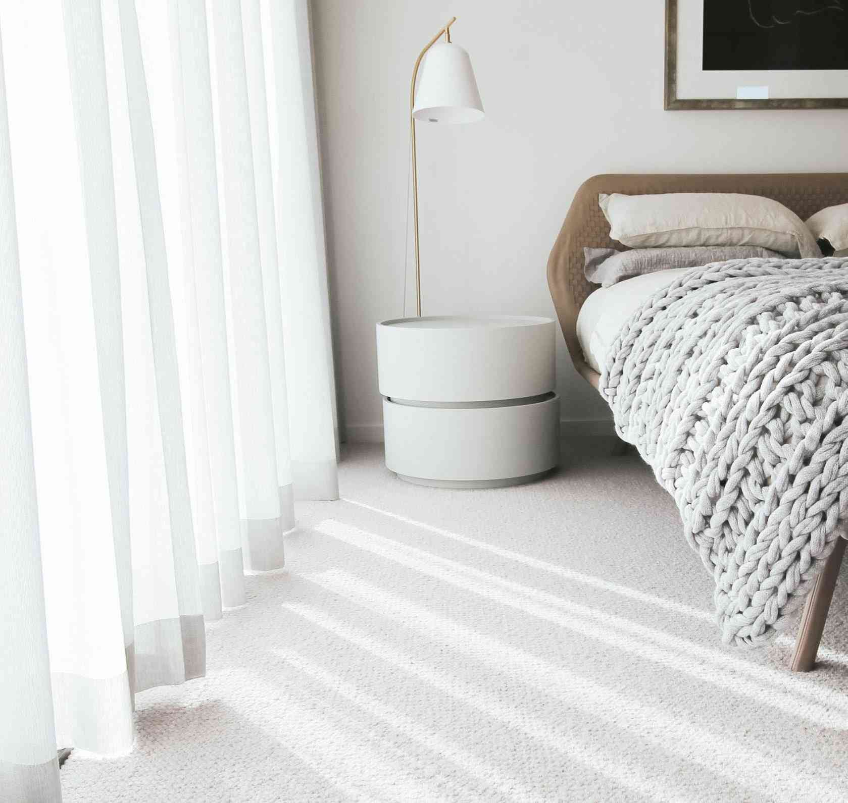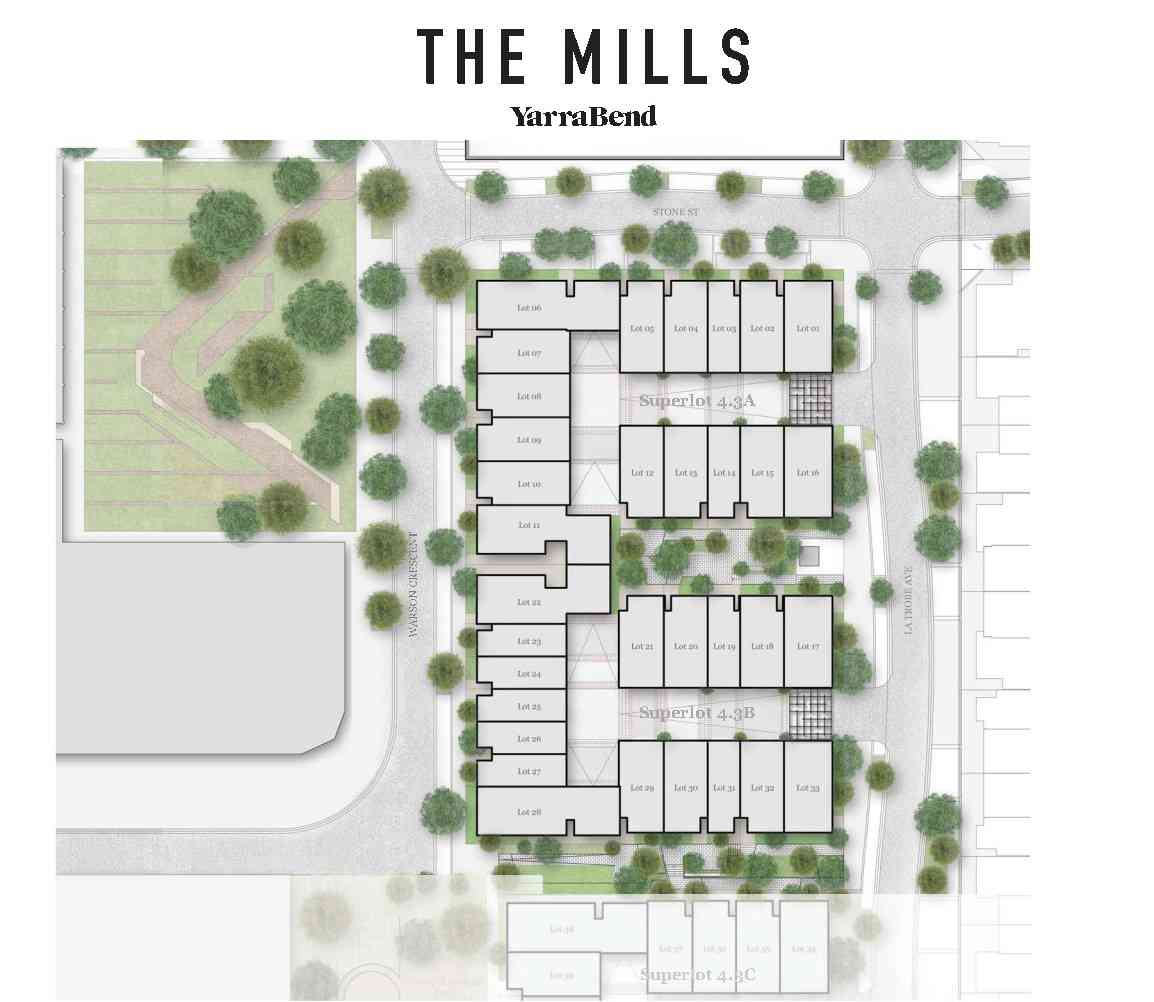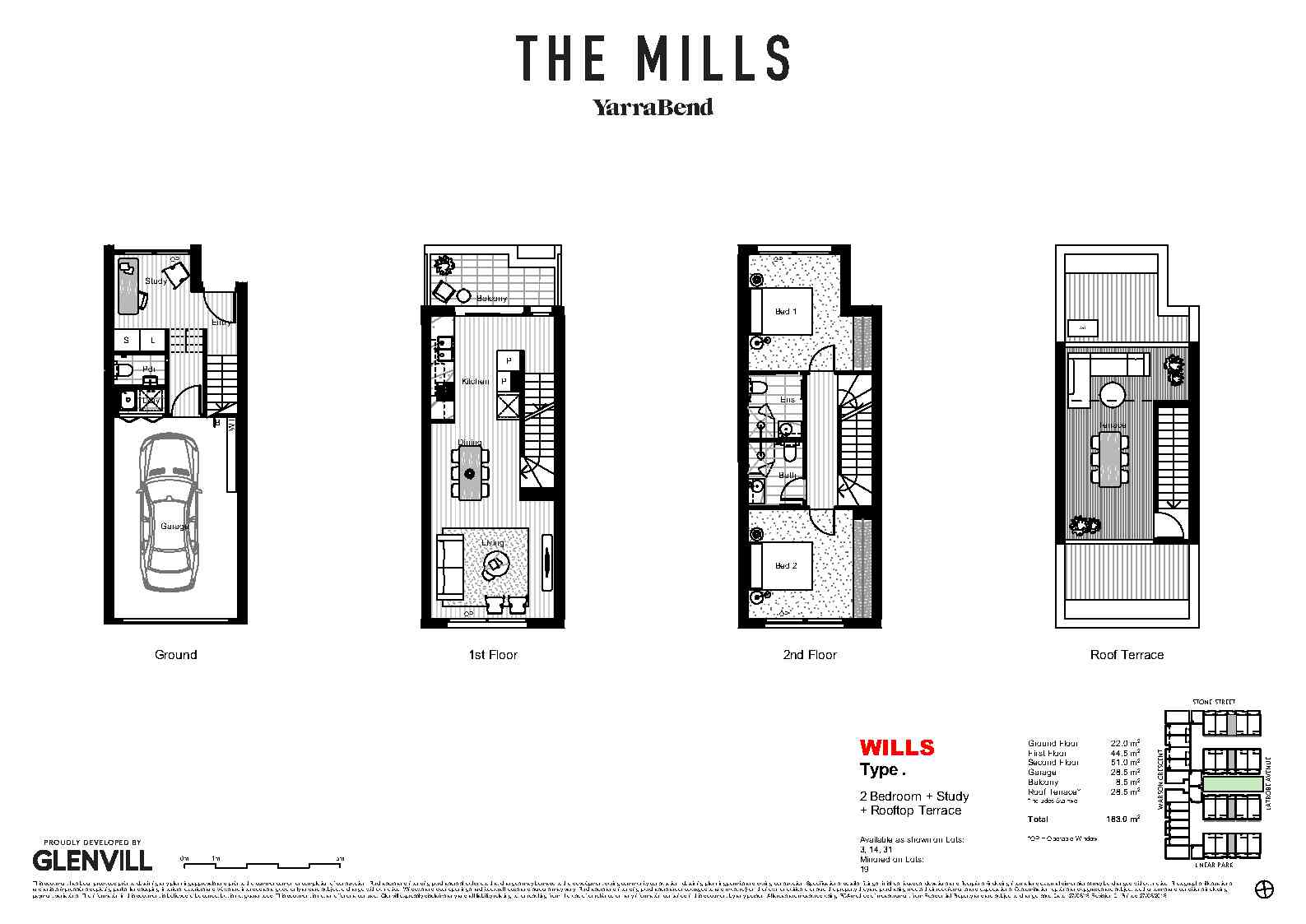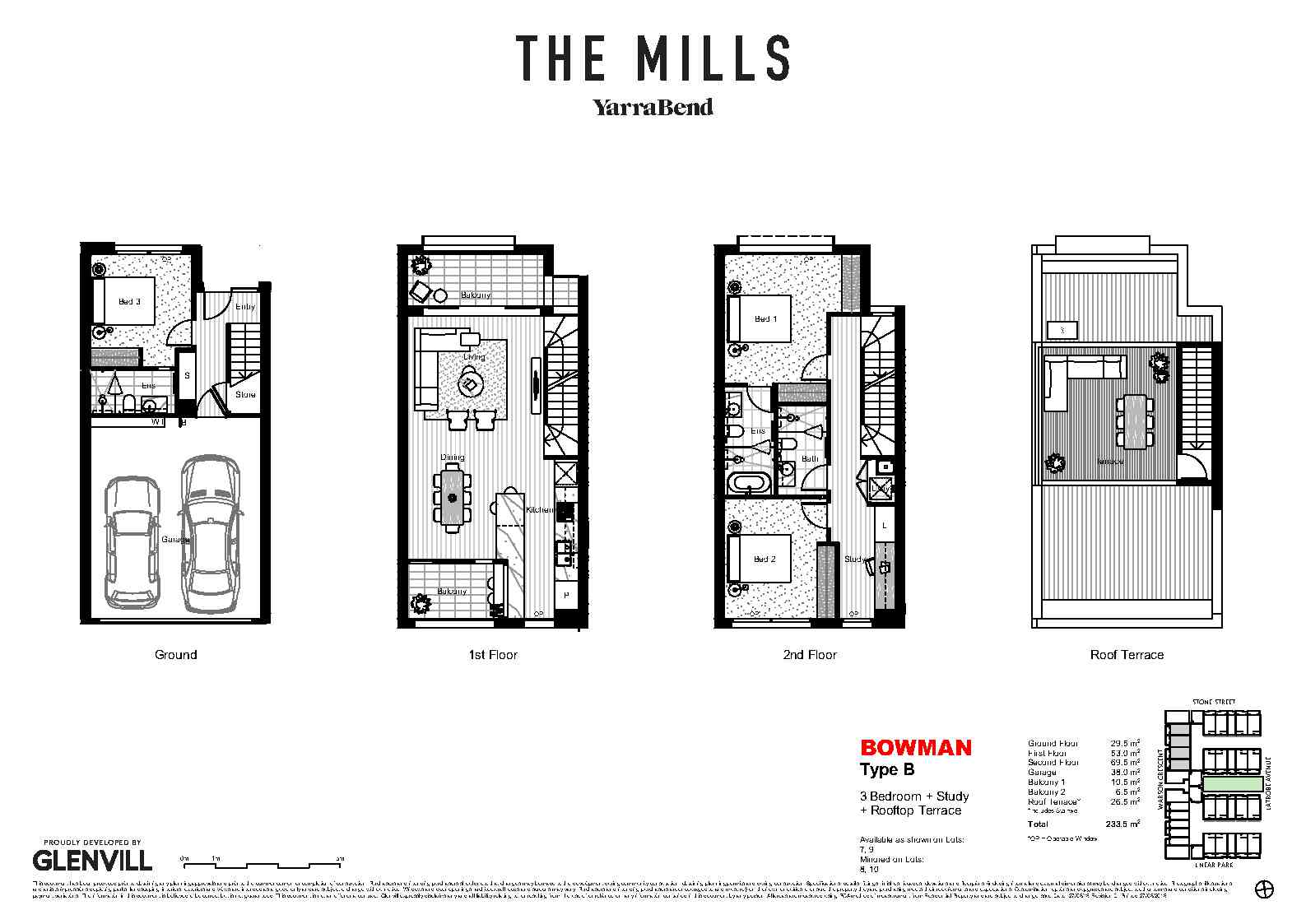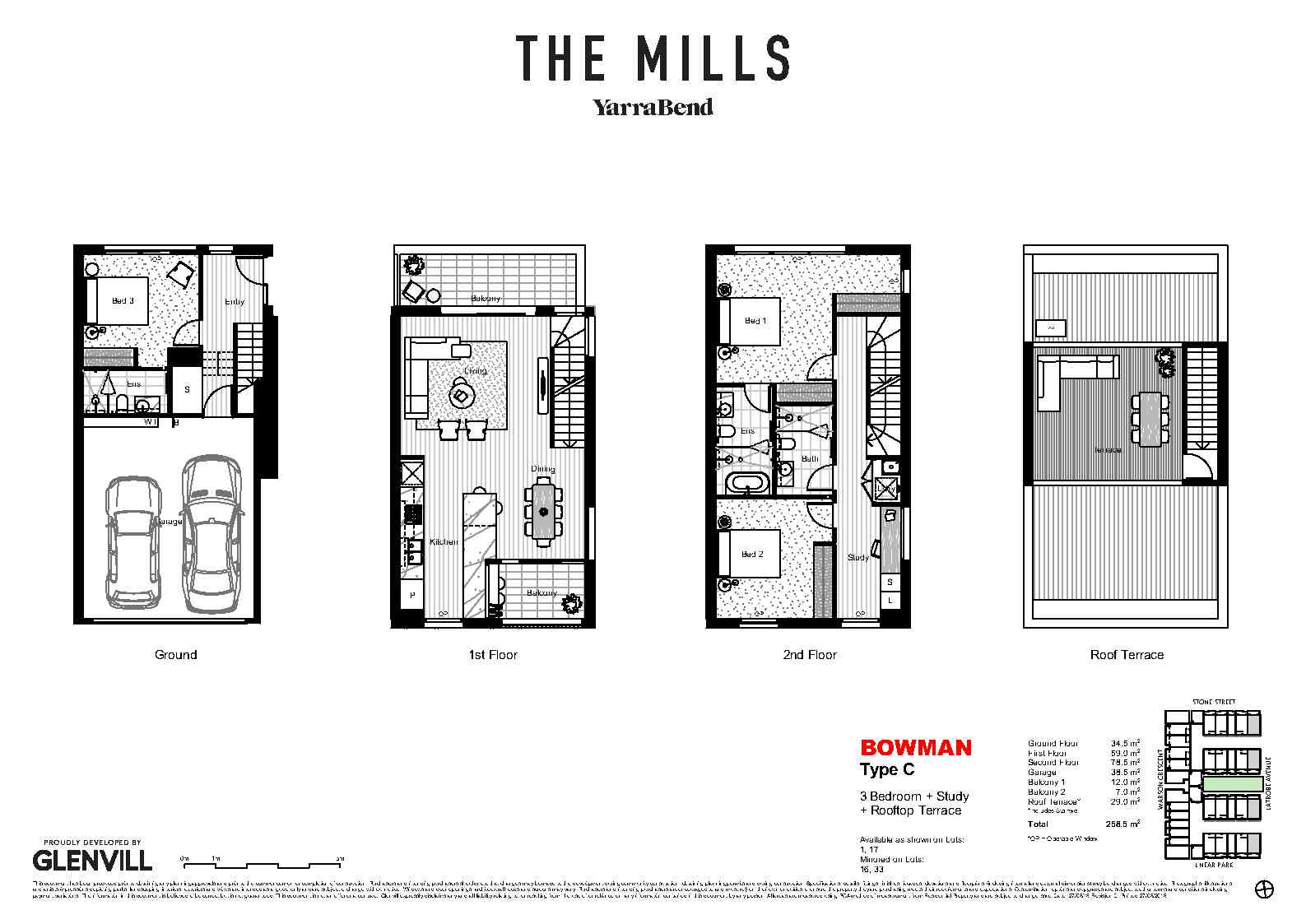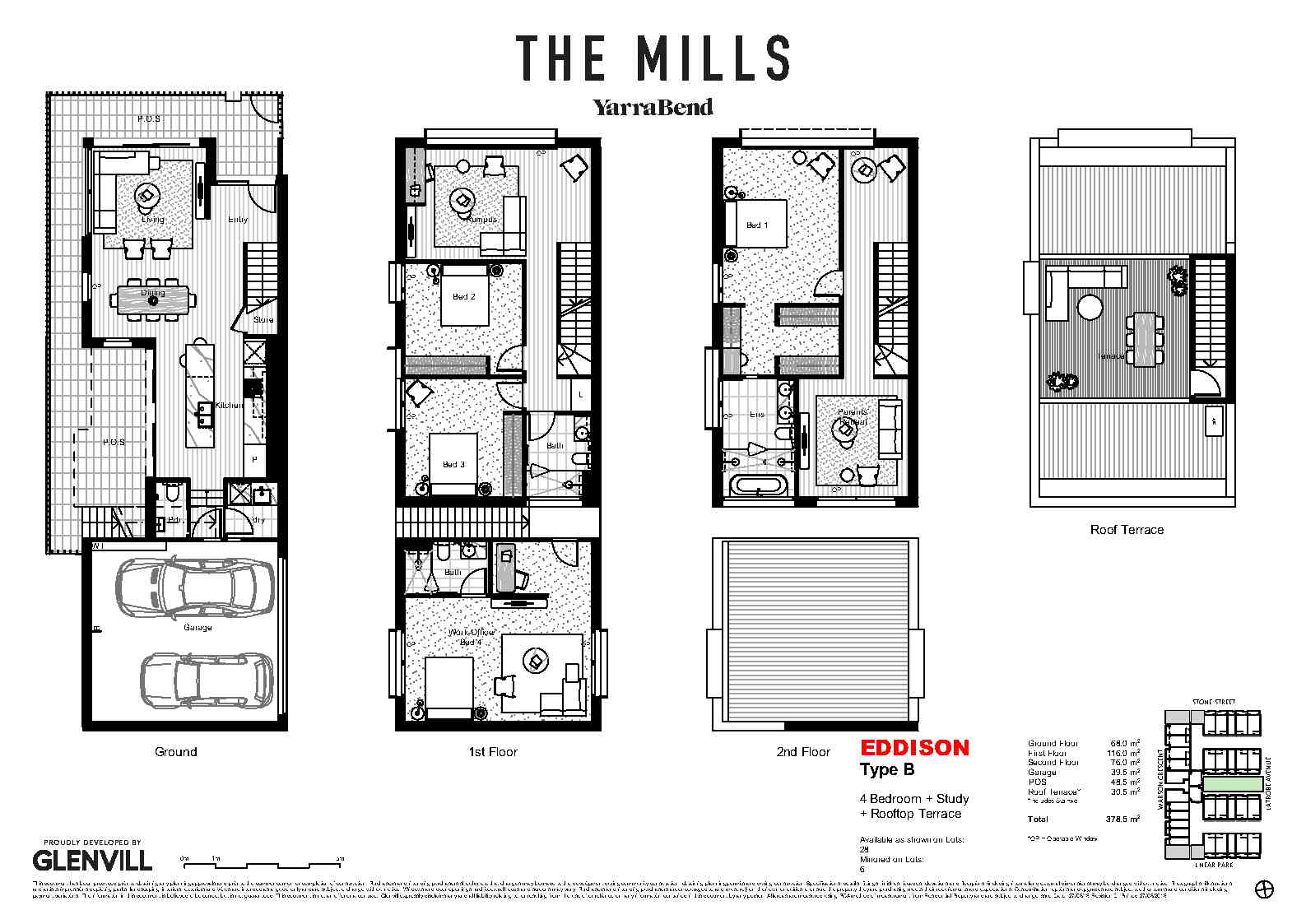The Mills | YarraBend – The Worlds Most Liveable Suburb
Asymmetry and daring design details—an interior staircase becomes a striking exterior feature—put The Mills on the architectural map. (Video of Project)
P O L I S H E D G R I T
Boldly contemporary yet entirely at home in its leafy surrounds, The Mills is where Melbourne edge meets Bauhaus simplicity. Clean-lined and minimal, the façades’ earthy palettes reference natural elements fromthe nearby Yarra River and parklands.
P A R K L I F E
Looking onto Paper Square—a lush expanse perfect for barbeques, picnics and lazy afternoons reading in the shade of a tree—The Mills is an invitation to connect with nature daily. Not to mention its close proximity to YarraBend’s state-of-the-art Health and Wellness Centre.
M A N H AT TA N & B R O O K L Y N
Complementing open and airy interiors, The Mills’ raw and refined palette of natural materials—such as stone, white ceramic tiles and light oak timbers—are offset by matte black joinery and bronze or brass fittings.
Choose between a Manhattan or Brooklyn interior scheme; the former offers a fresh and uplifting palette; the latter favours darker tones for a bold effect.
L I F E S T Y L E
Gone are the days of staring longingly at design magazines— now it’s simply a case of gazing around your living room.
Cook up a masterpiece in a modern kitchen fitted with premium Smeg appliances and ample storage. Complementing indoor style, The Mills offer generous rooftop terraces, while some homes feature indoor/outdoor kitchens ideal for entertaining.
Large windows throughout create an energising connection to The Mills’ surrounding green spaces, a living artwork serving as the backdrop to daily life in YarraBend.
R I S E & S H I N E
In light-filled bedrooms, generous windows welcome abundant natural light, complemented by an intelligent palette of stylish neutral tones.
MASTERPLAN
House Designs
Information of The Mills – YarraBend
- Distance to CBD Melbourne: 8 km
- Land area from 190 – 300 m2
- Price from 1.2 million AUD
- Construction progress here
To find out more information about real estate projects and settlement process, please contact Thien Tu via hotline: +84 28 3915 1679 – +84 914 981 777

